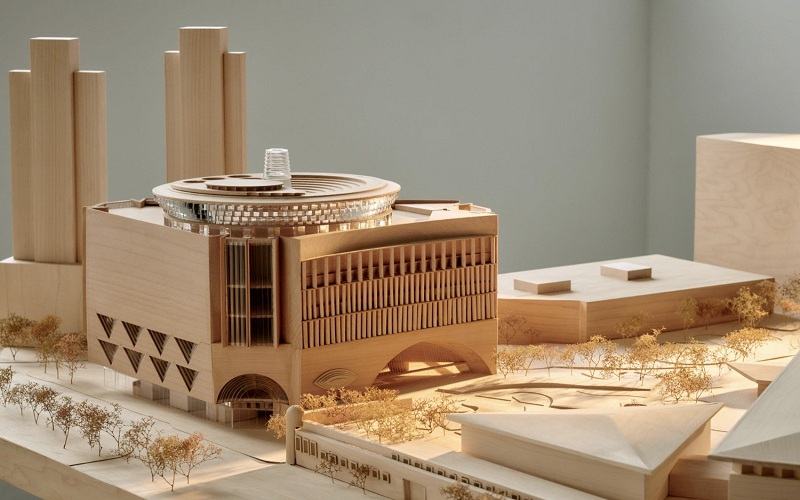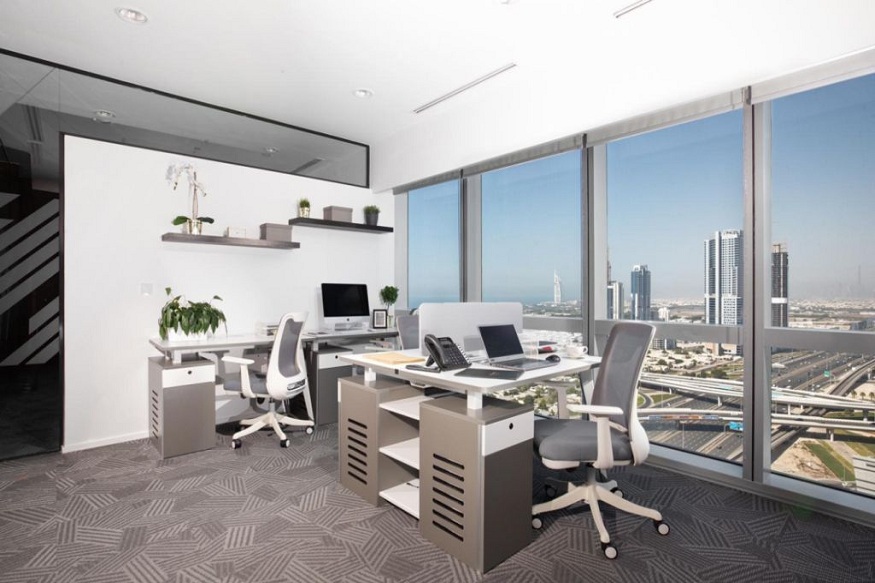In the constantly progressing field of architecture, where each project strives to meet the highest parameters of aesthetics and constructiveness, model-making in architecture is one of the most valuable methods of translating ideas into life. Whether it is big business buildings or complicated residential building designs, architectural models provide a real-life feel and propose ideas. In this article, we will discuss how 3D printing and architectural model making are related, how 3D printing for architects is revolutionising this craft, and why 3D printing services are so crucial today in the architectural profession.
Understanding Architectural Model Making
Architecture model-making is the construction of what was drawn and designed by an architect in the form of a model. These offer a more realistic view of a building or structure, and unlike the designs drawn on paper or displayed on screens, they give an almost real look to structures. In doing so, there is a better understanding of the size and scale, proportions, and, at a more tangible level, the aesthetics of the architectural drawings.
Models in architecture serve multiple purposes, such as presentation to the client, design meetings, and even public display. As such, they assist the architects in passing their ideas on to the relevant stakeholders so that they can make good decisions based on the outcomes to be expected in the future.
The benefits of 3D printing in architectural model making
1. Precision and Detail:
Architects can focus on the details included in their model, which is possible due to the application of the technology. At the same time, highly developed 3D printers can obtain delicate details on the model, which are best suited for the proper reflection of complex architectural ideas.
2. Speed and Efficiency:
There are various ways of making traditional models, which consume a lot of time and effort. To create models for 3D printing, many steps need to be taken. 3D printing for architects just makes it easier, as many of these steps are handled automatically. It is easier to make and also redesign models, as architects can translate digital models into physical ones almost instantly.
3. Cost-Effectiveness:
Although the acquisition of 3D printing technology may be expensive at the beginning, it rarely translates to high costs in the long run. It is evident that when using 3D printing technology to create models, their effectiveness is higher than that of traditional methods due to the precise usage of materials and fewer work hours compared to model-making techniques.
4. Flexibility and Innovation:
This makes it possible to have more opportunities connected to the architectural model-making process using 3D printing. Working with models, architects can try different materials, textures, and structures, which they may not be able to investigate in the actual construction project due to numerous reasons.
Real-life applications of architecture using 3D printing
Concept Models: Top-down concept models that can be rapidly generated to compare the various design ideas.
Presentation Models: Promotional models are of high quality and provide great detail for marketing purposes with clients.
Functional Models: Many kinds of detailed models can show how sections of a building will function.
What You Should Consider in Architectural Model-Making
Before undertaking the architectural model-making project, there are some factors to keep in mind to achieve the intended functions of the model.
1. Choosing the Right Scale
Picking the right scale for a model is not easy, and ignoring this fact may lead to the failure of the entire project. The scale is related to the extent of the design brought to the model and affects the extent of detail that can be incorporated. For example, a large scale may be employed in a detailed representation of the interior of a building, while a small scale may suffice for a city planning layout.
2. Material Selection
The selection of the elements to be used in their construction determines the appearance and life expectancy of such models. They range from acrylic to resin and even wood as the main structures. All the materials mentioned have their benefits, and they can be selected depending on the intended use of the model, for presentation or functional use.
3. Lighting and angles of presentation
Lighting can complement the studies of the models so that their aesthetic value will improve. Layovers like the use of LED in the lighting of the model and the use of fibre optics ensure that the model shows certain specific features to be able to give life to the design model. Moreover, other aesthetic procedures, such as the creation of individual stands and presenting current and unique effects that can be manipulated, can enhance the audience’s attention.
4. Customisation and adaptability
Depending on the idea of the architect and the specifics of every project, model makers should have the ability to flexibly respond. Variability in the size, structuring of the model, and specifics of the types of materials used is a key factor and must match the architect’s and client’s vision and requirements.
5. Collaboration and communication
To ensure success in architectural model-making, there is a need to ensure proper communication between architects, model-makers, and clients. These types of discussions are critical since they help update the model with the agreed design in the instance of discrepancies between what was designed and the final output.
The Significance of 3D Printing Services in Architecture
3D printing services have gained increased significance when it comes to architectural model-making. These services can enable architects to acquire sophisticated technologies and professional services vital to producing efficient architectural models.
How 3D Printing Services enhance Architectural Model Creation
Access to Advanced Technology: 3D service providers can provide access to the latest print and software technologies, which would result in well-detailed and accurate models.
Resource Efficiency: These services are beneficial to an architect, as they assist in overseeing resource use and curbing waste in the use of materials or production.
Conclusion
Modelling is an important step in architectural design since it gives an indication of the delicate ideas and concepts to be implemented. The integration of 3D printing into the construction industry, particularly for architects, has added more precision, efficiency, and creativity when it comes to model-making. Advanced 3d printing services present architects with opportunities to develop accurate models that accomplish their design objectives and are presented to clients.













